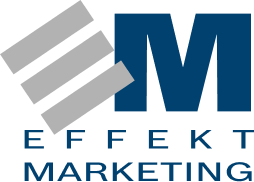Exhibitions and Stands
24 Years of Experience in Design and Implementation
Complete Realisation of Exhibition Stands
After discussing your requirements we deliver a precisely scaled, fully walkable 3D stand design. This ensures accurate planning before the exhibition. There will be no wasted space, overcrowded meeting areas, or poorly visible company logos on your stand. Lighting will also be optimised for your needs.
We also provide free exhibition consulting to support your preparation subjects of:
- Pre-design consultation and requirement assessment (collaborative communication to optimise costs)
- Space requirements: dimensions, quantity and placement of displayed items; storage needs
- Materials and technologies chosen during planning
- Number of employees working at the stand
- Determining the size of service areas
- Potential co-exhibitors/partners (cost-sharing)
- Number of invited guests
- Anticipated significant meetings per hour
- Catering needs (e.g. water supply connections)
Construction
Using Syma and Octanorm systems, or any custom solution with metal, wood or plexiglass materials.
During construction we pay attention to every detail:
- Submission of exhibitor requests (utilities, advertising, etc.) accurately and on time
- Managing exhibitor costs (site fees, electricity connection and usage, etc.)
- Coordinating the delivery of exhibitor goods
- Ensuring the safety of displayed items
Transport, Storage and Logistics
Reusable components save time and money.
Post-Exhibition Tasks
Coordination of disposal and removal, and potential storage of the exhibitor materials after dismantling.
